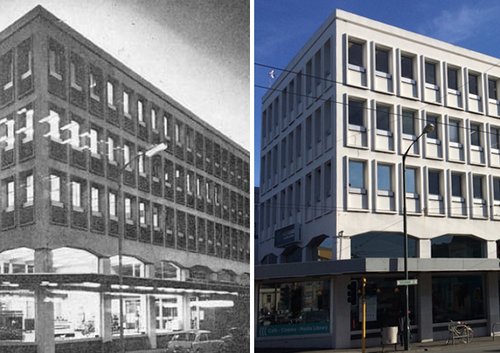
By Emma Richardson
Although we have offices and storage facilities in other locations our Wellington building – ‘Te Anakura’, located on the corner of Taranaki and Ghuznee Streets – is our primary home.
Before the amalgamation the former New Zealand Film Archive /Ngā Kaitiaki O Ngā Taonga Whitiāhua had occupied Te Anakura since 2002. The full name of our building is ‘Te Anakura o ngā Taonga Whitiāhua‘, the name given to us by Dick Grace, a kaumātua of Ngāti Porou.
te = the (singular)
ana = cave, which references our storage role
kura = taonga, socially or culturally valuable treasures
o = of
ngā = the (plural)
taonga = treasure
whitiāhua = film
So, the english translation is: ‘the cave (location / site) where treasures are held / stored’.
Hero image: The Ngā Taonga building, c1970, in contrast to what it looked like when Ngā Taonga was on Taranaki Street.
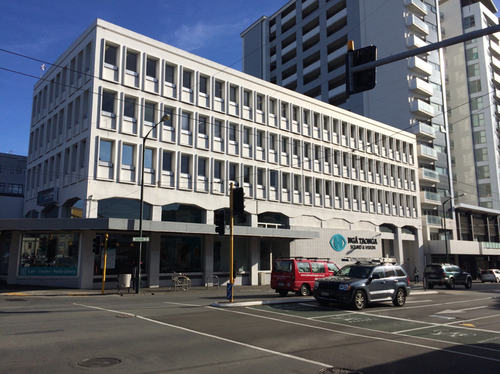
Te Anakura on the corner of Taranaki and Ghuznee Streets in central Wellington.
The Tūturu of Te Aro
Long before Te Anakura, the site was Te Aro Pā, built by Ngāti Mutunga in 1824. When they left for Wharekauri in 1835 they left it in the possession of their Taranaki relations. According to Elsdon Best in his Māori Notebook no.13, Te Aro was named by Ngāti Awa (possibly by Ngatata-i-te-Rangi). Te Aro means ‘the face’ or ‘the front’, in reference to it facing Taranaki maunga from whence they had come.
The tūturu (origin) of the name Te Aro is the Te Aro stream that runs down Polhill’s Gully, in Aro and Wordsworth Streets [Wordsworth was once the lower part of what is now all known as Aro Street]. Te Aro Pā was one of the largest pā in the Wellington harbour area, covering about 5 acres at the time of colonisation. At its height, it supported a population of nearly 200 people, with many others occupying on a temporary basis.
To sustain itself, the community moved over a large area and the cultivations belonging to the people of Te Aro pā covered vast areas including Mt. Cook, Nairn Street across from Central Park, above Maarama Crescent, Vogeltown, & Island Bay. The people moved seasonally through cultivation, planting, tending and harvesting the crops.
Wellington harbour itself was an important resource for food, as was the swamp adjacent to the Pā which supplied food and flax for trading.
“Following an earthquake in 1855 the adjacent land was lifted, draining swamps that had once provided eels and shellfish for food, and flax for sale to European settlers. The loss of these resources was one reason why the pā was eventually abandoned and the land sold.” (Love M. , 2017)
In 2005 when a new high rise building was going up in the lower end of Taranaki Street, remains of the old pā were discovered under an old two-storey building that had stood for over 100 years. The preserved, excavated site can be visited by arrangement.
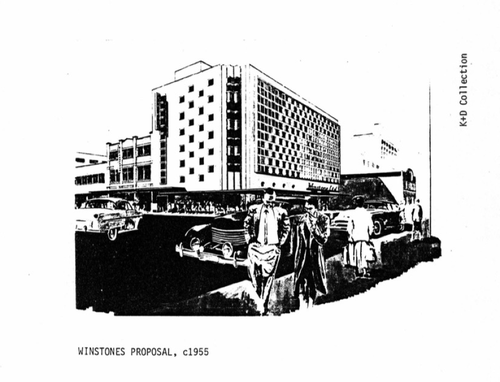
Winstone's proposal drawing.
Building Te Anakura
The building was designed by architects King and Dawson, a company founded in 1906 when they opened their first office in Willis Street, Wellington – they are still operating today in Victoria Street.
In 1955, Jason Smith joined the practice. One of his first clients was Winstone’s Limited, who owned the site on the corner of Ghuznee and Taranaki Streets. The initial proposal for a building was for a showroom at street level and offices above. Architectural drawings were prepared in 1959. The design, which Smith and his employer Jack King produced, only bears a slight resemblance the building as we know it today. This was designed about a decade later.
Neil Kemp, a Victoria University of Wellington architectural student in the 1980s wrote a thesis on King and Dawson and describes the design:
"His scheme places a strong emphasis on the corner detailing, with strong Art Deco overtones. A deliberate attempt is made to confuse the vertical scale with a chequered composition of pattern on Ghuznee Street with windows simply punched into the facade. Two entrance ways are highlighted, on the former with sawtooth detailing above, and in Ghuznee Street by a vertical tower of windows. The deliberate contrasting of facade and corner treatments breaks away from other contemporary designs of the period."
Smith’s client, Winstone’s Ltd was a company that began in 1859 when Englishman William Winstone arrived in Auckland and started work as a farm labourer. Ten years later he started a business as a supplier of coal and firewood. The business grew over the years and by 1988 Winstone Ltd was sold to Fletcher Challenge who have their own archives; The Fletcher Trust Archives. The following article is supplied from their 1970 in house magazine publication:
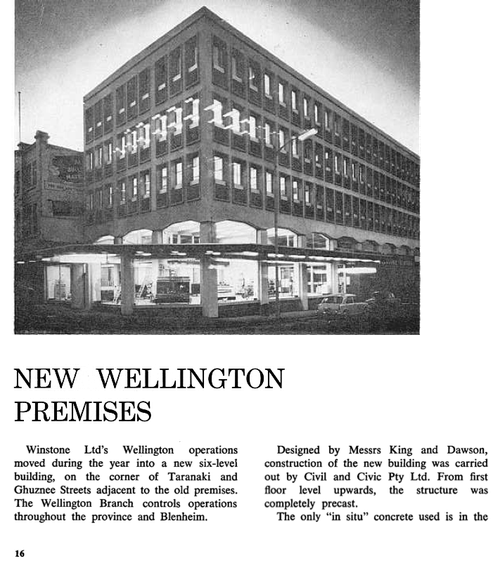
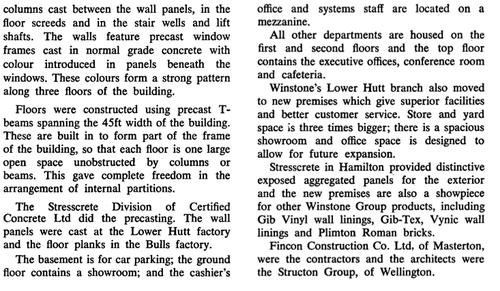
Article about Winstone's 'New Wellington Premises'.
Rehoming an Archive
In 2002, The New Zealand Film Archive needed to relocate from the John Chambers building in Cable Street, as more room was required for the growing collections and staff. The building on the corner of Taranaki and Ghuznee Streets was secured and the following press release was issued:
The New Zealand Film Archive has announced that it will close to the public and depositors on Friday September 6, 2002, with an anticipated re-opening date of Monday January 13, 2003 at its new premises. Archive Chief Executive Frank Stark said that all normal operational activity will be suspended for that period to allow staff to concentrate on the preparation of the collections for the huge job ahead. “We have to move over 55,000 film and video titles and a big documentation collection which together amount to more than a million separate objects.”
Before the New Zealand Film Archive re-located to Taranaki Street, plans were underway to create MoMI; the Museum of Moving Image, which was proposed to go into the former Wellington Free Ambulance Building, now the St Johns Bar & Restaurant. Because of unresolved issues with Government investment, the plan for MoMI didn’t eventuate.
In 2004, after the New Zealand Film Archive had relocated to Taranaki Street, then Chief Executive, Frank Stark said of the new premises:
“This building seemed to us to provide the right mix of a good, strong building for the housing of the collection and a good location and spaces for the public”.
He could not know that mother nature had other plans in store. The Christchurch earthquakes and new building codes have changed views about how appropriate Te Anakura is for housing an archive. With the building recently sold (though with a medium-term lease) whether Te Anakura remains the place where we care for our precious audiovisual taonga is uncertain at this stage. But what we do know is that the important work of New Zealand’s audiovisual archive must continue.